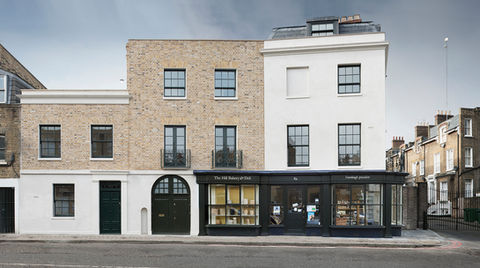The Baltic Exchange
The first 'BREEAM OUTSANDING' Listed Building Retrofit in the City of London
Client
Baltic Exchange Holdings
Area
5,844 sqm
Use
Commercial Office
Status
Construction
''...Matt White of MATT Architecture reveals how the practice has parked plans to build a 44-storey tower on the site of the Baltic Exchange and opted instead for a ‘deep refurbishment’ of the listed 1920s City headquarters.''
Richard Waite
RetroFirst stories, Architect's Journal
Having been almost destroyed by the IRA’s tragic 1992 bombing of the original Baltic Exchange building next door, in which 3 people died, the Grade II listed building includes a decorative Portland Stone façade to St Mary Axe by Sir Edwin Cooper (who was also responsible for the 1920’s façade retained within Richard Rogers’ Lloyds building nearby). The ‘secondary’ façade to Bury Court is much less ornate and was originally concealed by buildings which have now been removed.
Our proposals re-imagine how the original architect might have designed this ‘secondary’ façade as a ‘primary’ façade - had he been presented with the civic space now surrounding the base of the Gherkin. This means adding more assertive architectural elements, for example new projecting dormers to the roof, and reinforcing a latent symmetry in the design by creating a new glazed ‘notch’ between the Bury Court and St Mary Axe elevations.
The ‘notch’ also re-introduces natural light into the deepest part of the building plan and enables the creation of balconies on every floor of the building – providing external amenity space for the well-being of occupants.


































