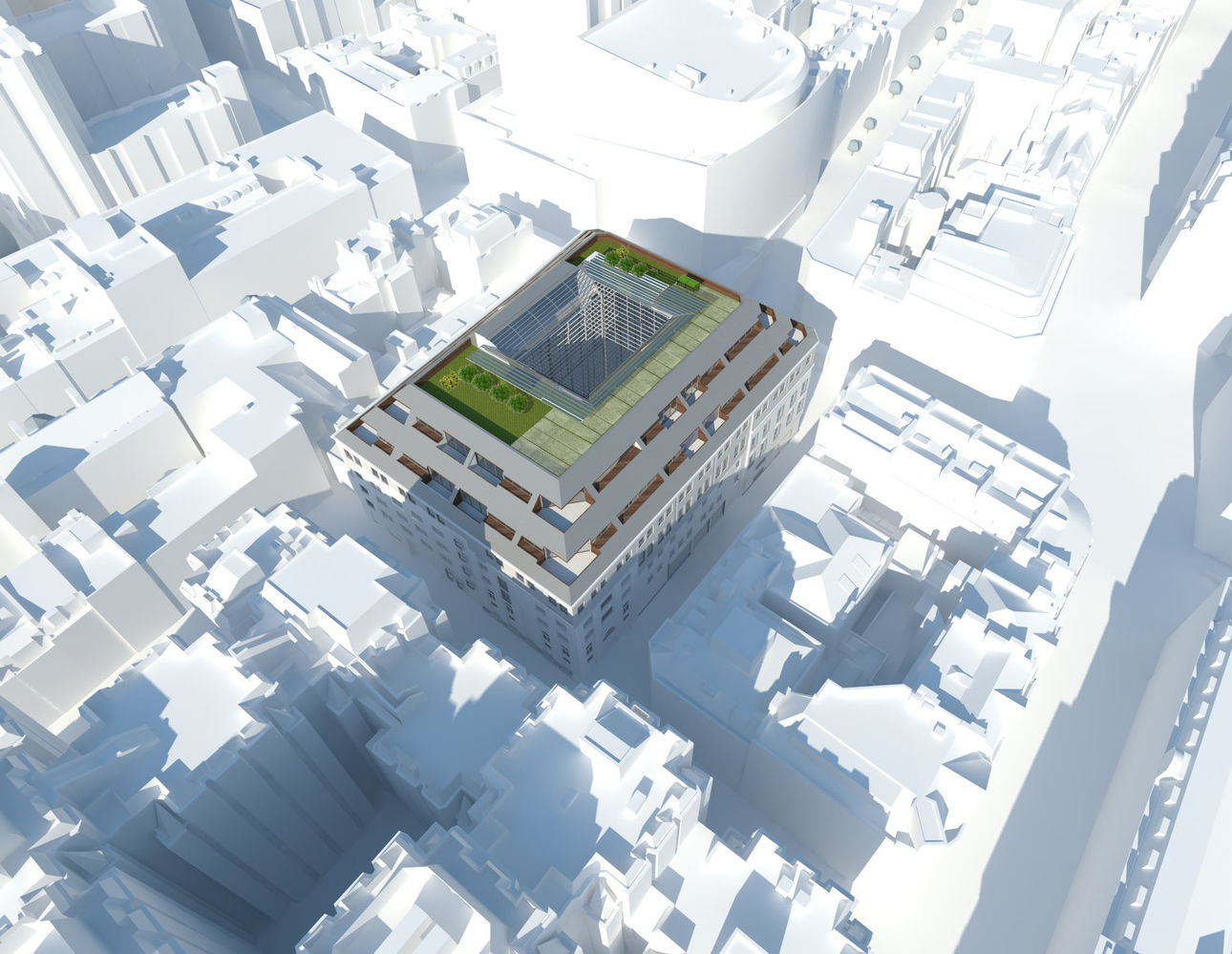Drury Lane
A new residential building in Covent Garden Conservation Area
Client
CIT
Area
12,300 sqm
Use
Residential
Status
Feasibility
The existing site is a complete city block of predominantly commercial uses within the Covent Garden conservation area.
The brief called for a new residential building — with Planning Permission required in the shortest possible timeframe.
In contrast to competing designs our scheme proposes the retention of all of the existing building facades over which a complete new ‘parapet storey’ is constructed unifying the disparate elevations across the site and reflecting the comprehensive redevelopment and change of use within — while minimising the planning risk within the conservation area.
Careful planning of the apartment layouts ensures that all of the residential accommodation is dual aspect (excluding one–bed flats) and shares a quarter acre roof garden with fantastic views over central London. Access to the twin residential cores at first floor level also maximises the ground floor retail frontages and areas.

































