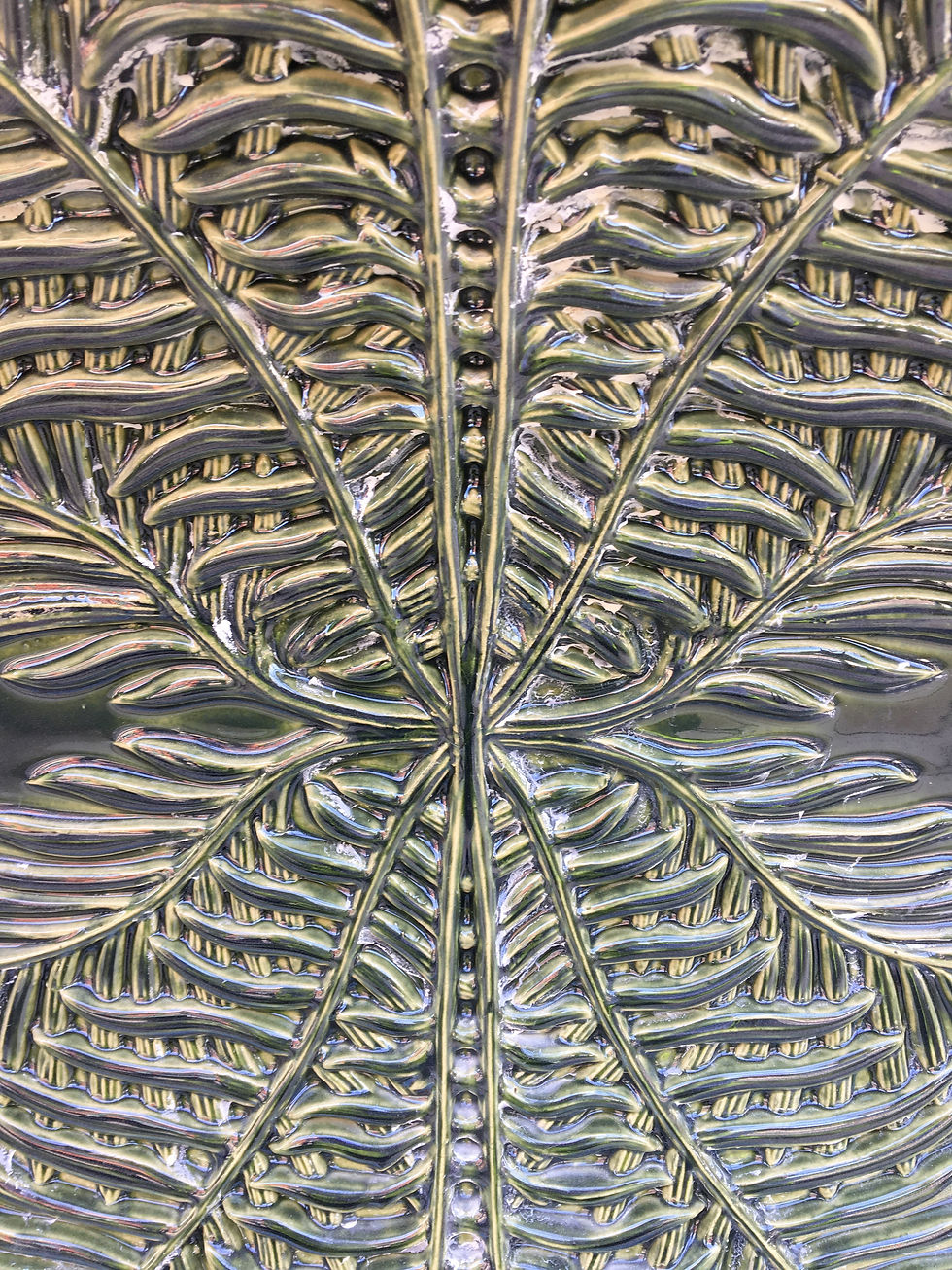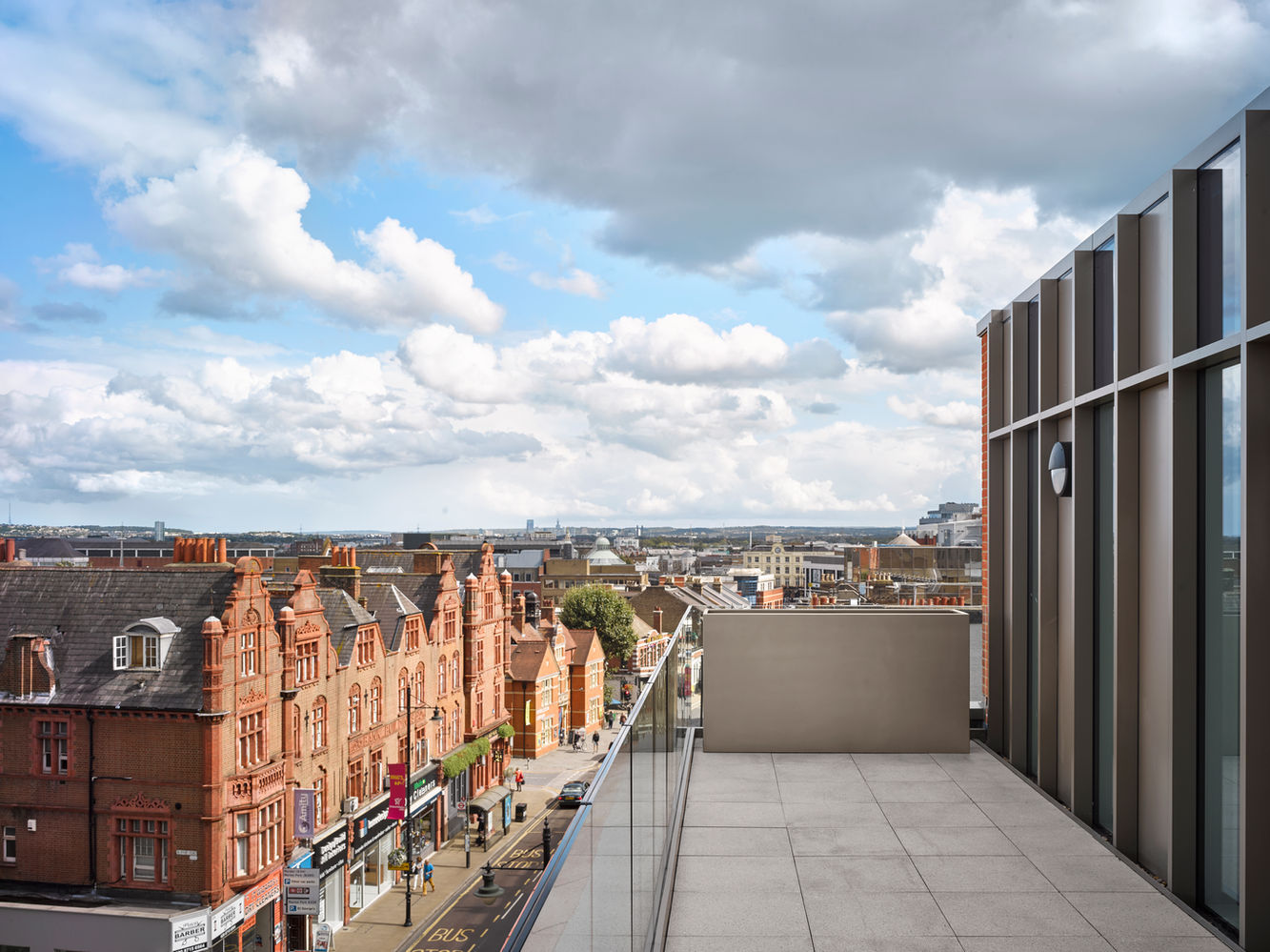Wellington House
Refurbished commercial building in Wimbledon employs bespoke glazed ceramic tiles and sawtooth brickwork
Client
Columbia Threadneedle
Area
4,500 sqm
Use
Office/ Retail
Status
Built
Budget
£12m
Award
Retrofit Awards, 2021, Winner
Photography
Will Pryce
''This is retrofit for the long term.''
Architect's Journal
The original building was horrid – which always makes our work slightly easier – though our design was still able to keep 80% of its structural frame. Other than that, the project is a bit of a repair job in terms of townscape and architecture – which doubles the net area on the site and was fully pre-let. Arguably, it was pre-pre-let – as the shop and restaurant on site stayed in place, and trading, all through construction. Not easy.
Circular economy principles are at the heart of the design with an underfloor ventilation system installed which reduces the physical amount of ‘stuff’ installed on day one by about 25% (visible in the clutter free ceiling) – while also massively reducing the further amount of ‘stuff’ that would be thrown out every time a floor is re-fitted out in the future.
Our proposal extends the form and appearance of the new-‘ish’ office building on the site next door, across the elevation of our building, to provide contemporary, naturally lit, high quality space on all floors. Including, unusually, naturally lit WCs – a boon for wellness if that’s your thing.
On the prominent corner, which is a sort-of gateway between the hub-bub of Wimbledon Town Centre and the smarter and quieter Conservation Area next door we’ve overlaid a ‘Conservation Area friendly’ façade – all red brick and green ceramic – like a classic Victorian Corner Pub.









































