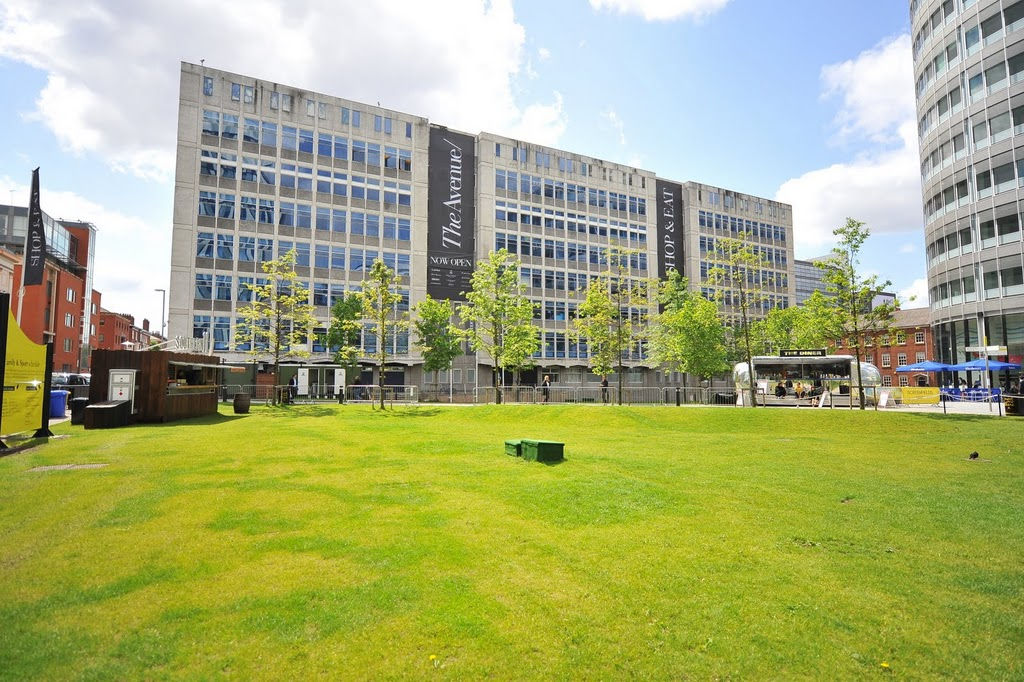top of page
Quay House
Feasibility scheme for offices, retail and hotel in Manchester
Client
Allied London
Area
4,100 sqm (80 key) of 10,500 sqm overall development
Use
Hotel/ Retail/ Office
Status
Feasibility
This scheme envisaged the removal of the existing 7th-floor plant and accommodation areas and the addition of 3 new floors on top of the building.
The new floors are braced by two outriggers on the Hardman Square side of the building.
Accommodation above ground would be an office with a hotel bar and rooms covering the top three floors.
The structural solution for the upper levels allowed flexibility for a variety of planning modules to suit different operators.



1/2
bottom of page



























